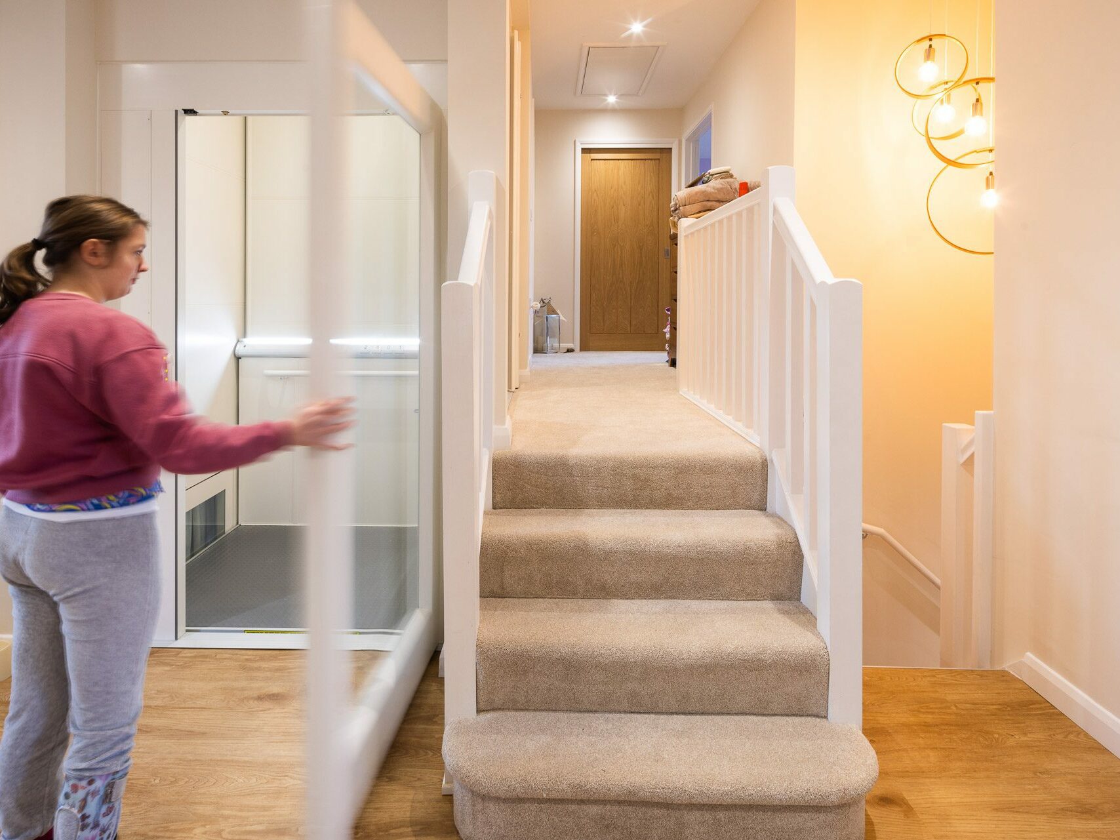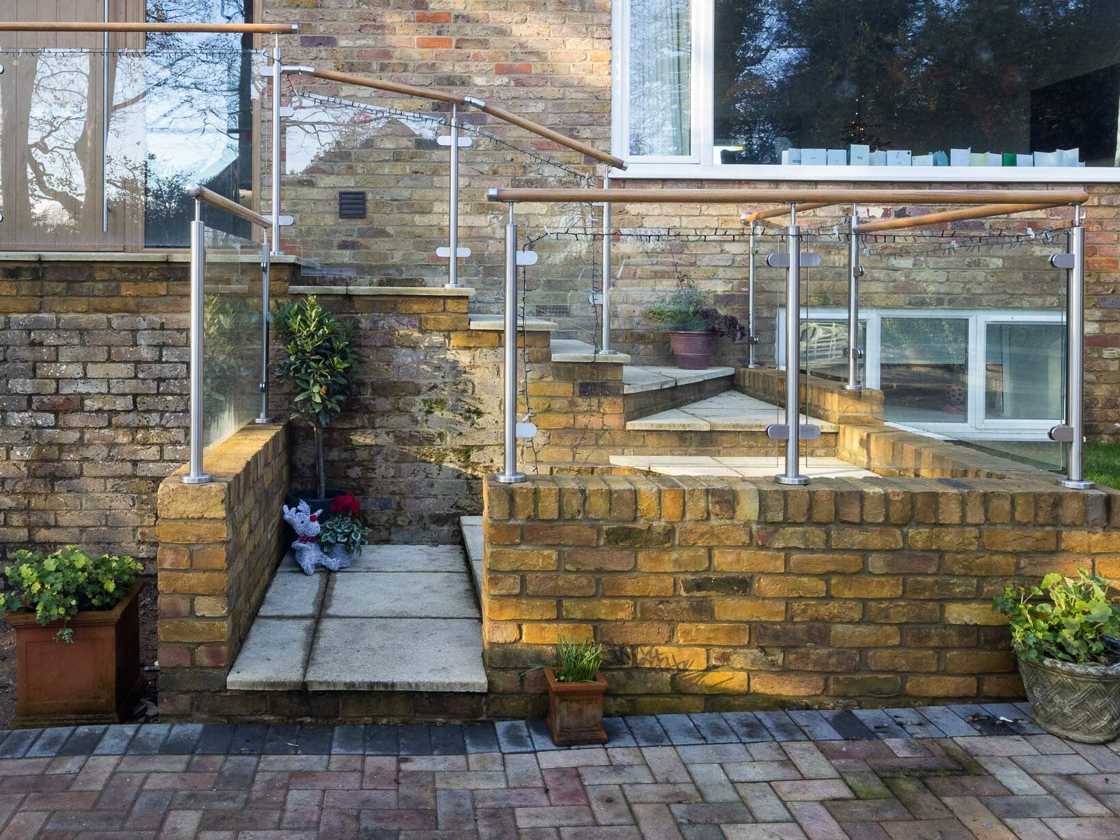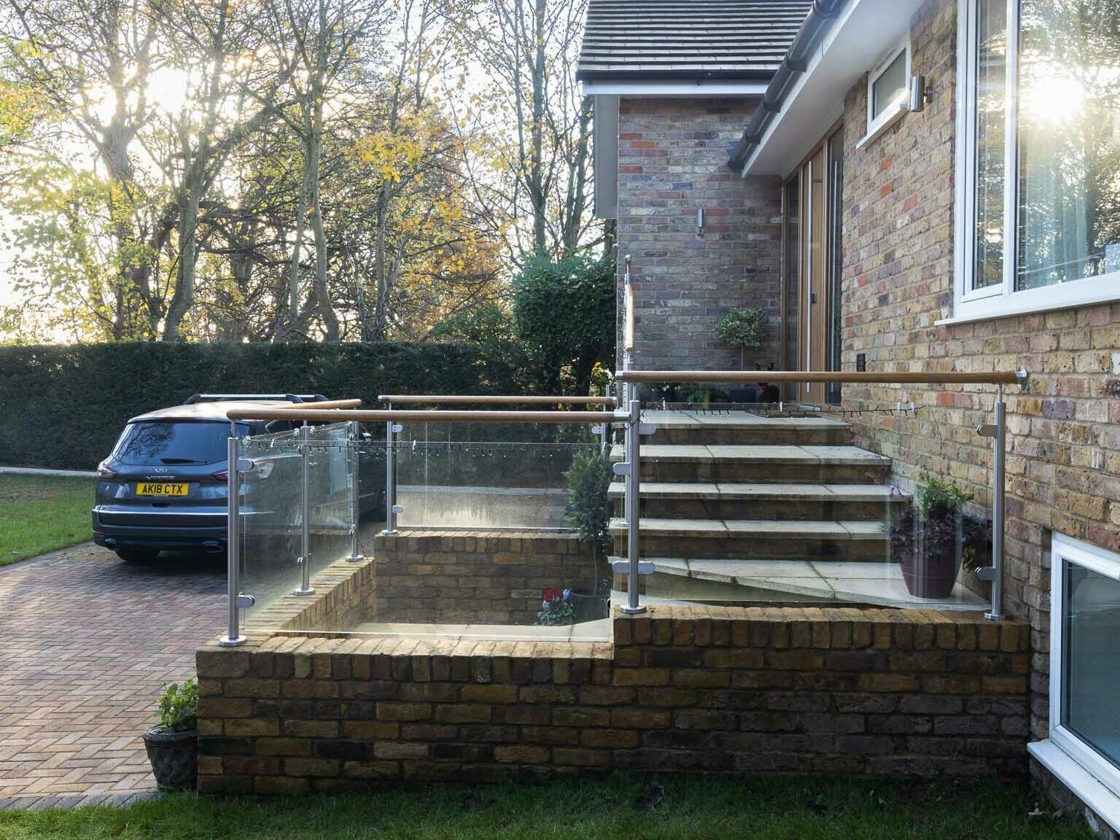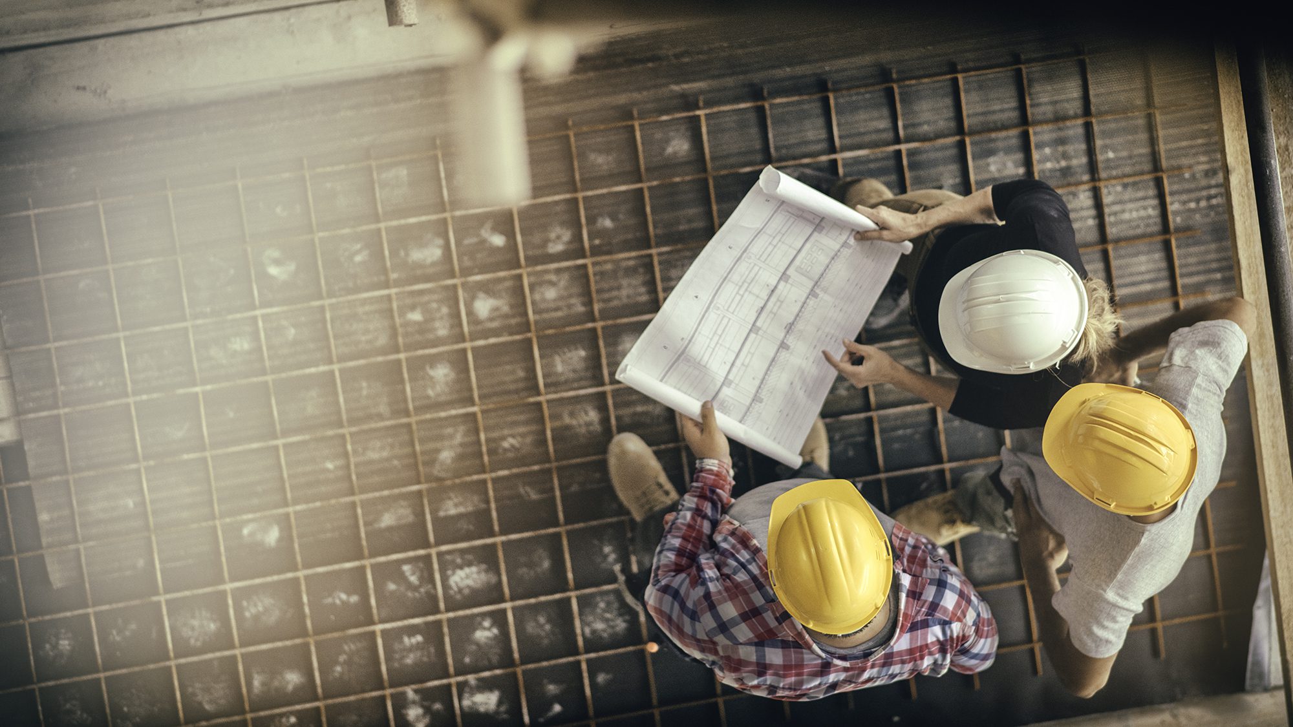
Chesham Project
Date Completed: October 2022
Client: Private residence
Service: Suitability Report, Design & Specification
Adaptation Design were initially appointed by our client’s Deputy to undertake a suitability survey and prepare a report on the feasibility of necessary adaptations and to provide a cost budget estimate for the necessary works.
Utilising this information the Deputy and family were able to make an informed decision to purchase the property and Adaptation Design were instructed to continue with the project, acting as project design consultants and contract administrators for the alteration and adaptation of their new family home.
The family had outgrown their previous three-bedroomed terraced house where all therapies had to be carried out in its only living room. There was no scope to adapt it to suit the evolving, specific needs of our client and those of the wider family more generally. The previous property offered the family no opportunity for separation and they described themselves as being ‘all on top of one another, just muddling through, all in the same space’.
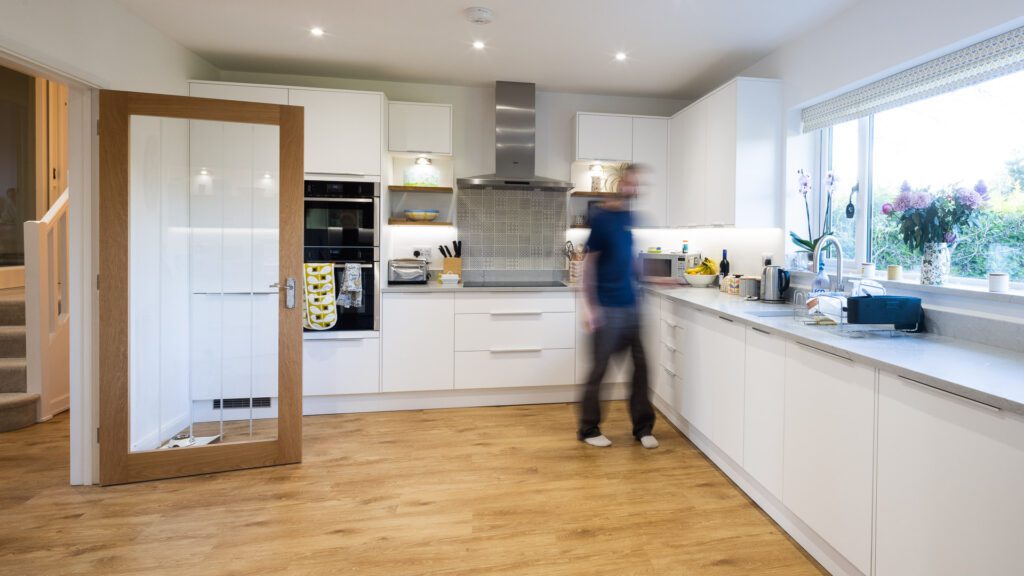
Our design team worked closely with the family from initial client briefing stages through to practical completion of the project, with all parties present and engaging in progress site meetings throughout the 40-week contract period. Our in-house specialist housing Occupational Therapist was also appointed as part of the project team to advise on specialist equipment and to future-proof the property as our client’s needs evolve over time.
The works included an internal refurbishment and reconfiguration of the house which provides accommodation over four floors. Mechanical and electrical services were upgraded throughout, along with internal remodelling of the ground and upper ground floor and the installation of a bespoke lift with three points of access across the various levels of the property. The basement was damp-proofed to provide a snug, office and a sensory space.
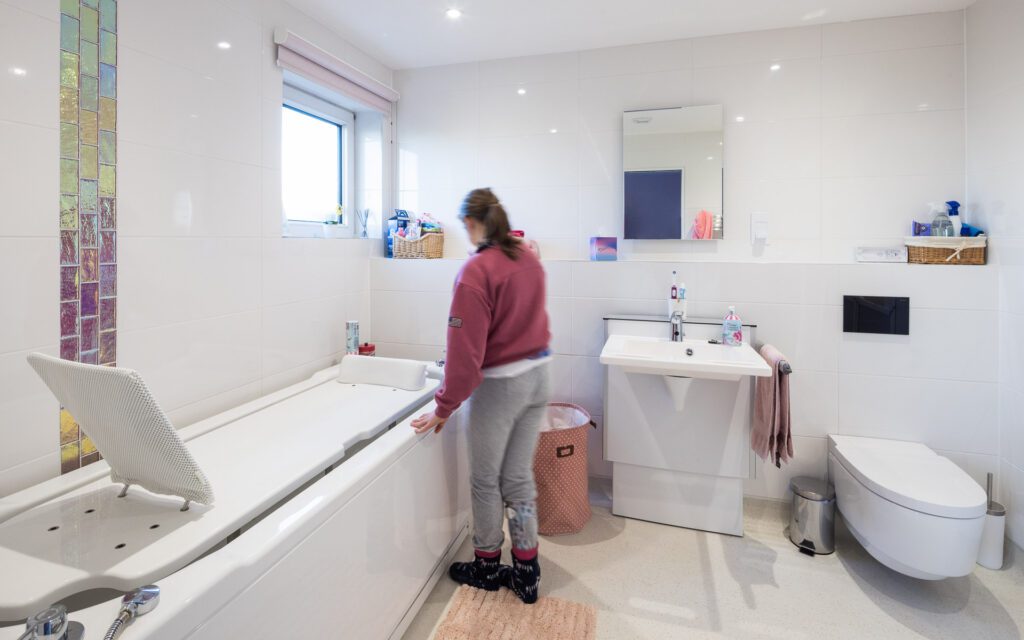
Following the completion of the project, our client’s parents consider their new home fits their daughter’s needs, with the additional space needed to give her privacy and a sense of calm, along with a greater sense of freedom.
Their previous property had one family bathroom with a shower over the bath. The new property now provides our client with an en suite with self-cleaning toilet, specialist jacuzzi bath and level access shower area and a greater level of independence as a result.
‘Nick was great, he was always on hand to go through any queries. It was great that he wouldn’t settle for anything other than the correct solution and made sure the complexities with providing lift access to four floors were overcome with a lift that works brilliantly. We were concerned that a lift would look stark and clinical but the design has meant it is so unobtrusive and we don’t even notice that its there.’
Our client’s mother…
